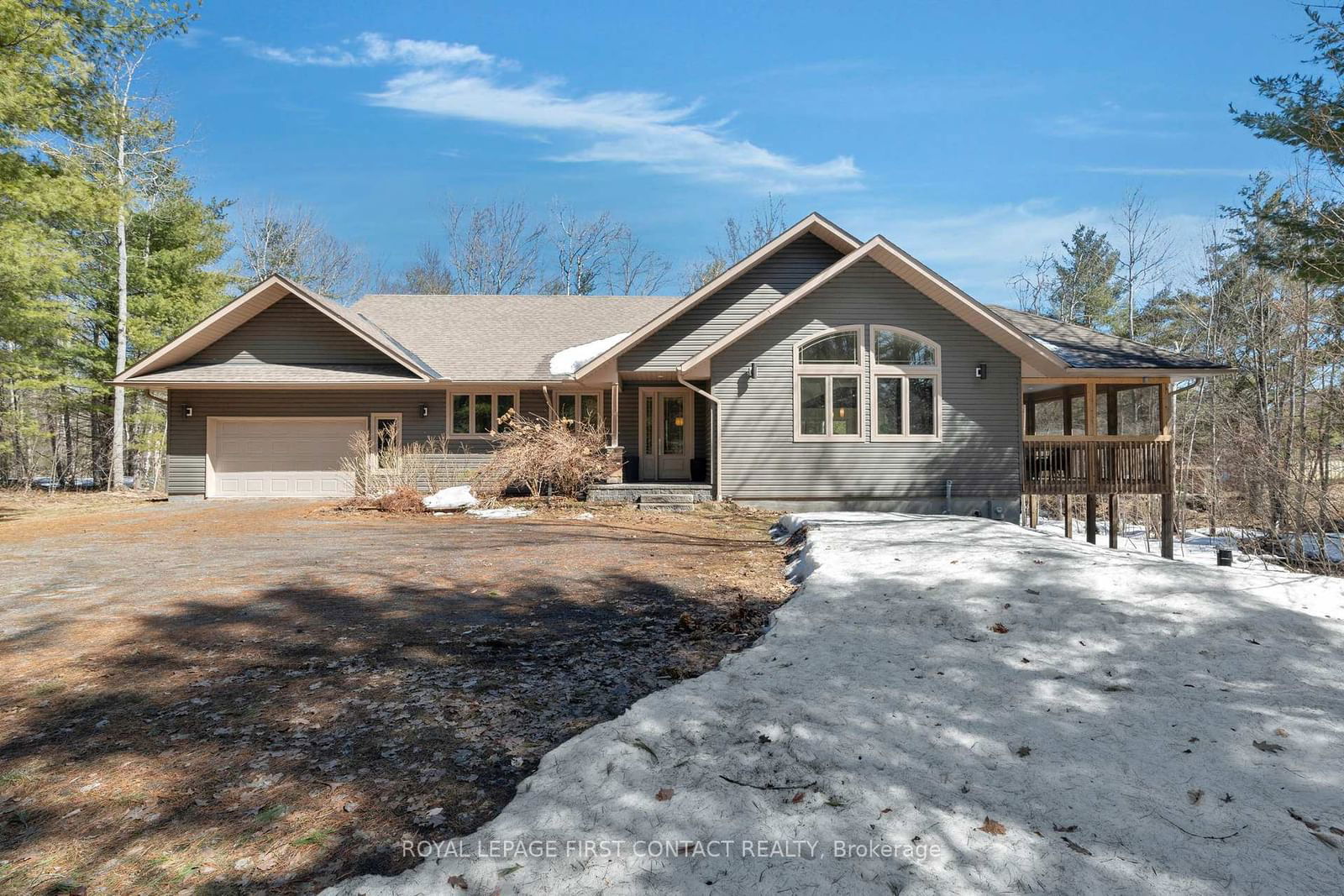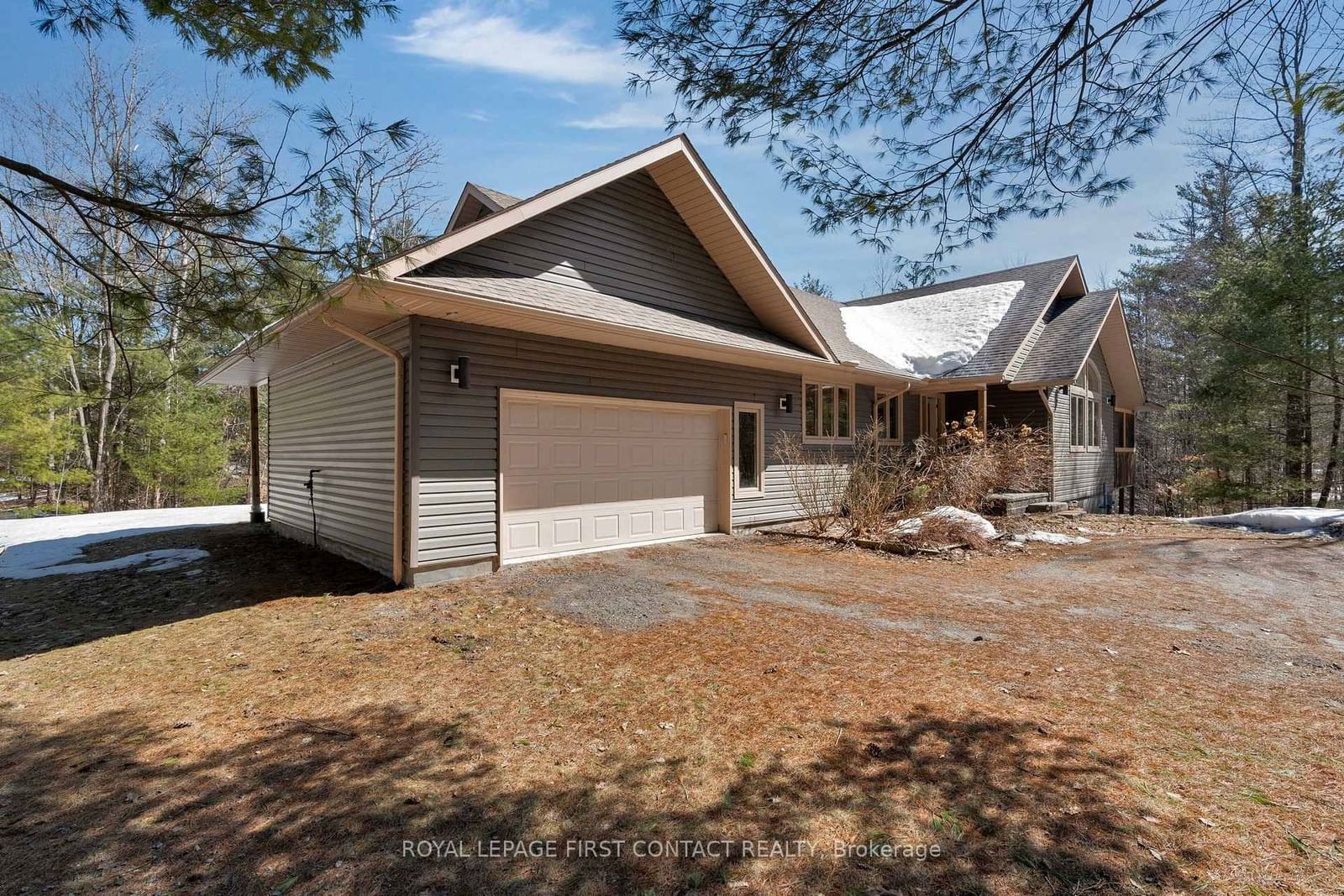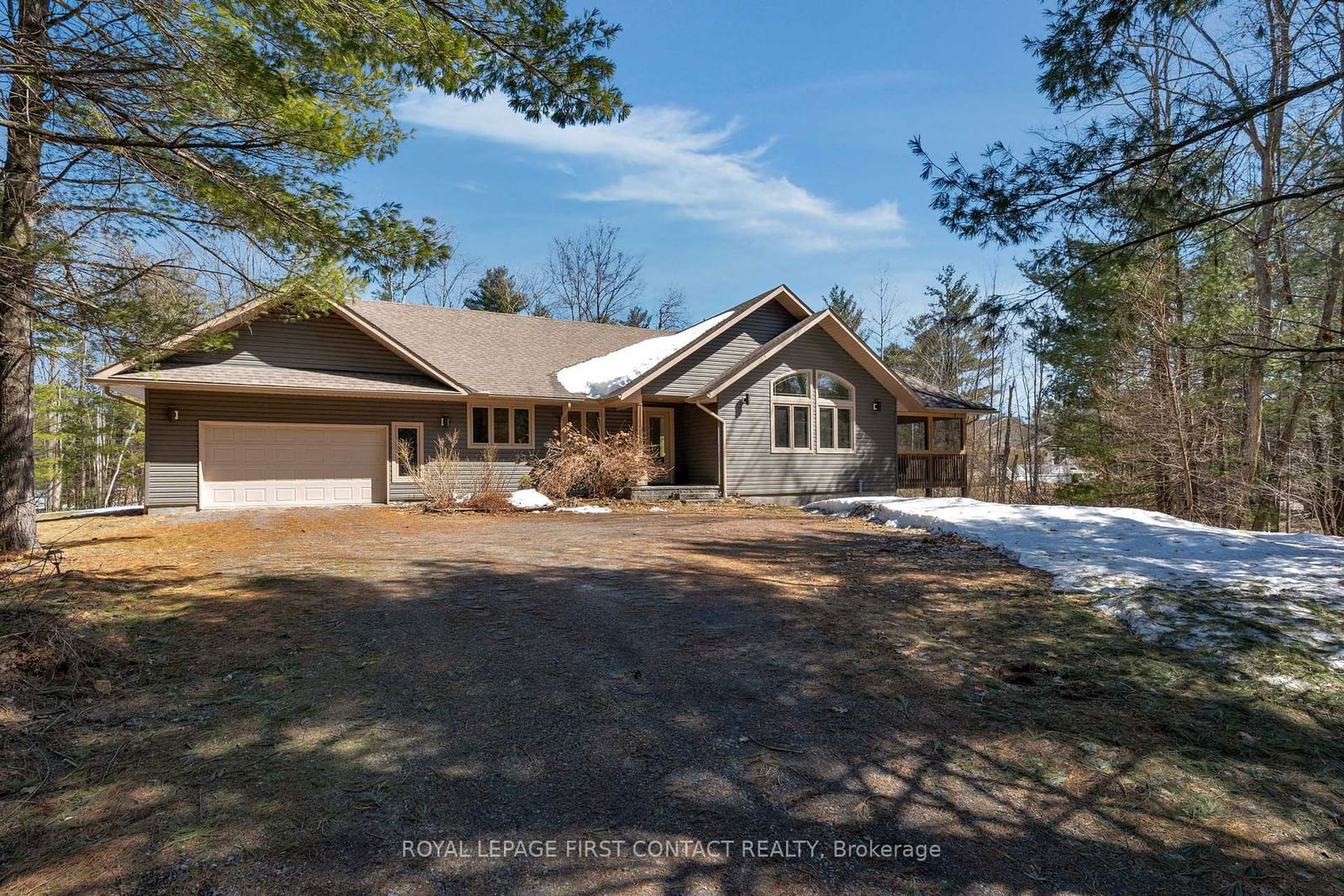Overview
-
Property Type
Detached, Bungalow
-
Bedrooms
2 + 1
-
Bathrooms
2
-
Basement
Part Fin + W/O
-
Kitchen
1
-
Total Parking
8 (2 Attached Garage)
-
Lot Size
615.92x190.12 (Feet)
-
Taxes
$4,176.38 (2025)
-
Type
Freehold
Property description for 2999 Pinecone Trail, Severn, Rural Severn, L0K 2B0
Estimated price
Local Real Estate Price Trends
Active listings
Average Selling Price of a Detached
April 2025
$906,021
Last 3 Months
$1,109,253
Last 12 Months
$1,116,531
April 2024
$901,250
Last 3 Months LY
$919,944
Last 12 Months LY
$931,744
Change
Change
Change
Historical Average Selling Price of a Detached in Rural Severn
Average Selling Price
3 years ago
$1,186,250
Average Selling Price
5 years ago
$628,000
Average Selling Price
10 years ago
$344,357
Change
Change
Change
Number of Detached Sold
April 2025
6
Last 3 Months
5
Last 12 Months
7
April 2024
4
Last 3 Months LY
4
Last 12 Months LY
6
Change
Change
Change
How many days Detached takes to sell (DOM)
April 2025
48
Last 3 Months
55
Last 12 Months
55
April 2024
39
Last 3 Months LY
35
Last 12 Months LY
40
Change
Change
Change
Average Selling price
Inventory Graph
Mortgage Calculator
This data is for informational purposes only.
|
Mortgage Payment per month |
|
|
Principal Amount |
Interest |
|
Total Payable |
Amortization |
Closing Cost Calculator
This data is for informational purposes only.
* A down payment of less than 20% is permitted only for first-time home buyers purchasing their principal residence. The minimum down payment required is 5% for the portion of the purchase price up to $500,000, and 10% for the portion between $500,000 and $1,500,000. For properties priced over $1,500,000, a minimum down payment of 20% is required.


































